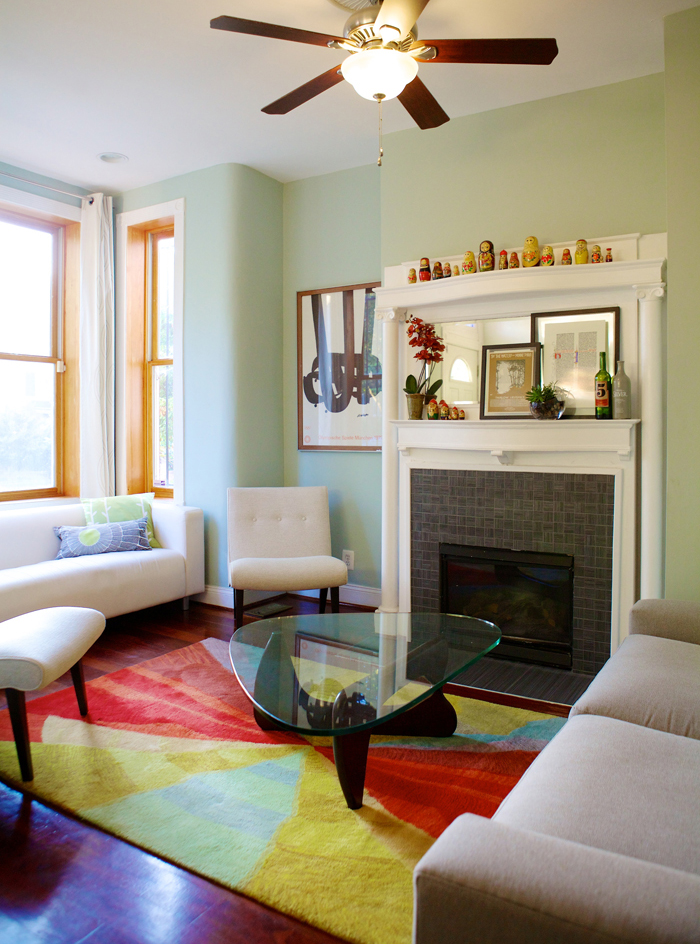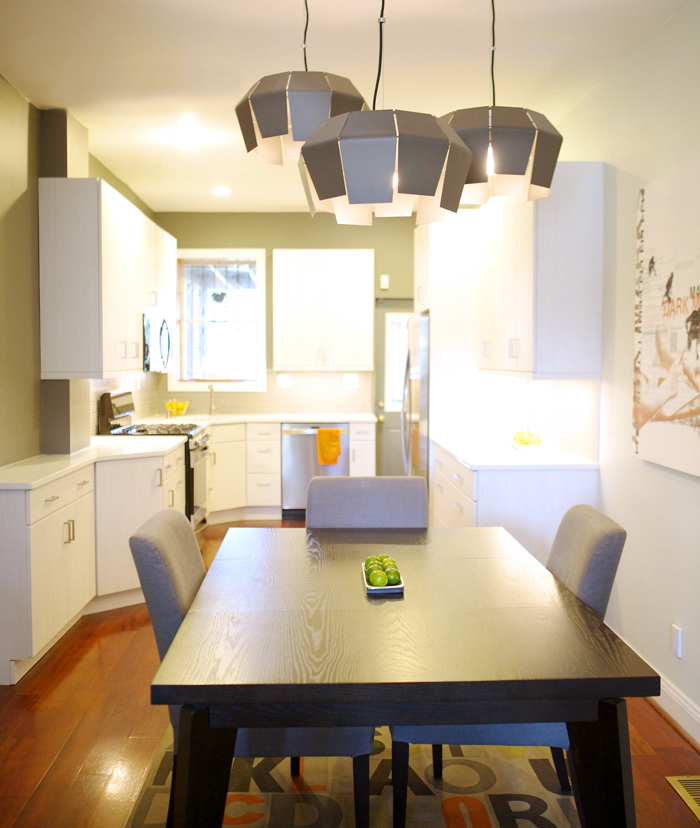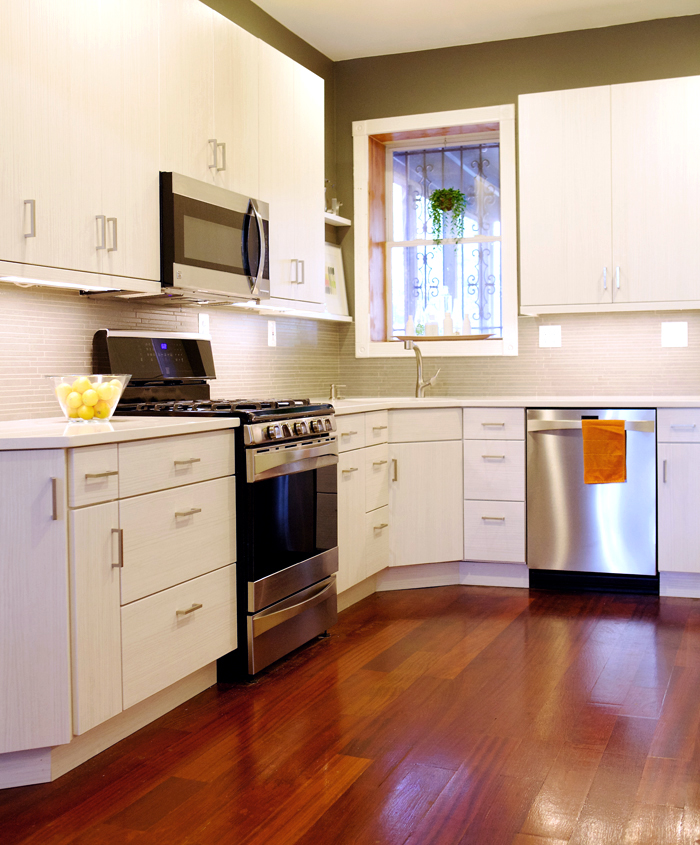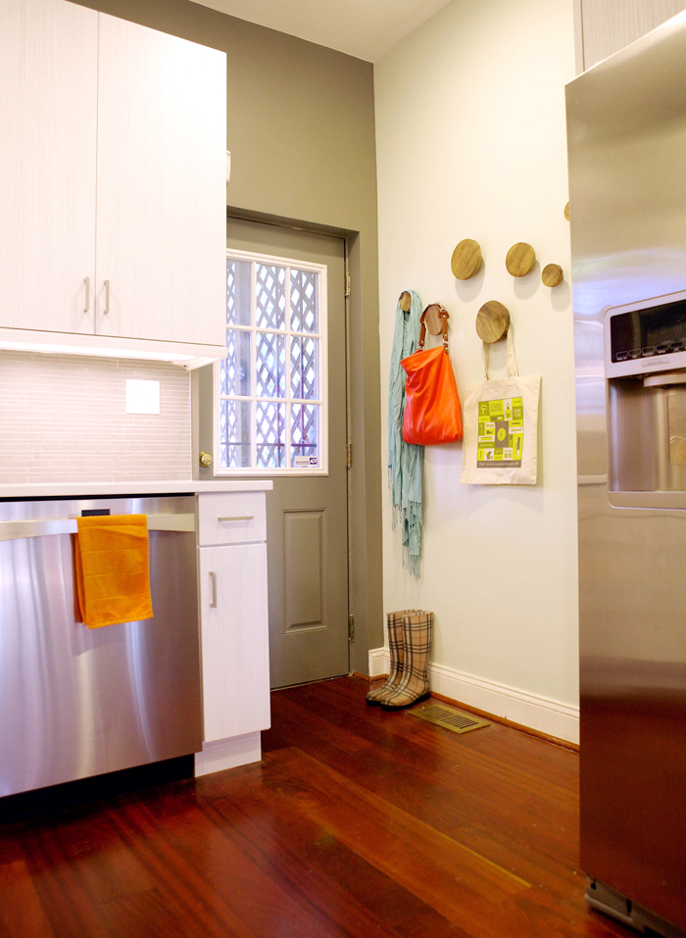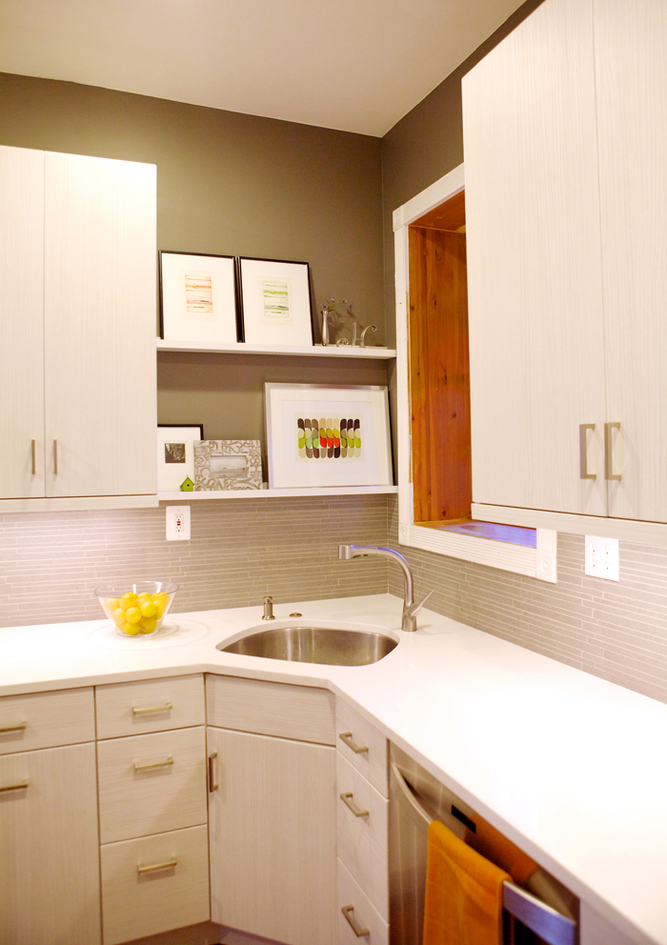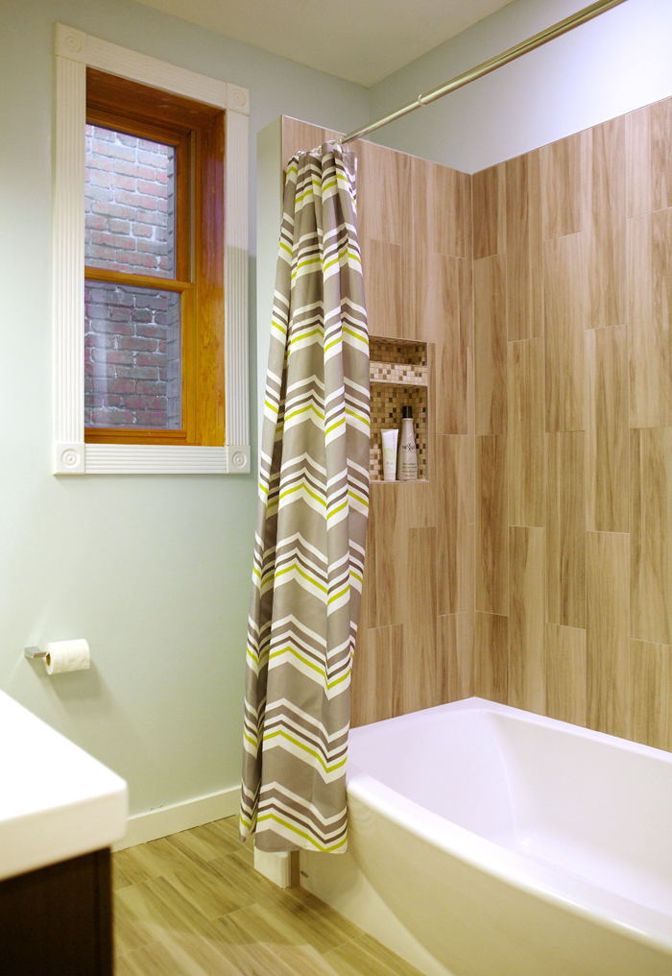With a great hardwood floor as a base, this rowhouse was in need of a modern touch. Our client wanted a modern yet comfortable design aesthetic. We redesigned the kitchen adding base cabinets on either side as well as extending the height of the wall cabinets to take advantage of the great ceiling height. In the living room we re-oriented the space to maximize seating while incorporating a relaxed, contemporary feel.
One of the challenges of this space was to create three distinct areas on the main level, given the open floor plan. We were able to accomplish this by careful color selection and our layout design. Our overall project scope included color scheme, furniture selection, kitchen and bathroom renovation and project management.
